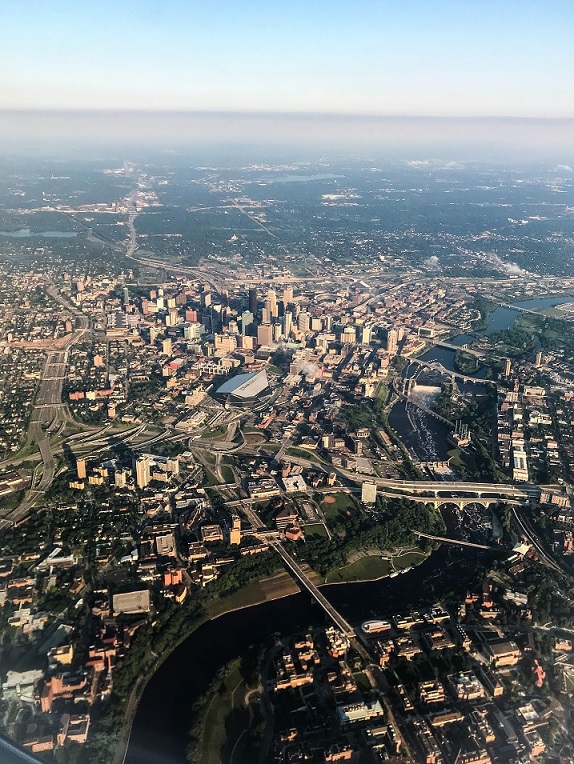Zoning District Descriptions
Primary zoning districts
A primary district is any of several urban neighborhood, residential mixed-use, commercial mixed-use, downtown, production or transportation districts. All property within the city is included within a primary zoning district. These districts determine what uses are allowed in each area of the city. In the zoning code, these districts are described in Chapter 530.
Urban neighborhood districts
The urban neighborhood districts are established to allow residential uses and small scale institutional and civic uses. Select commercial uses are allowed through the adaptive reuse of existing structures. Urban neighborhood districts are primarily distinguished by the types of residential uses allowed.
- UN1 Urban Neighborhood District
- UN2 Urban Neighborhood District
- UN3 Urban Neighborhood District
Residential mixed-use districts
The residential mixed-use districts are established to provide an environment of mixed residential, office, and institutional and civic uses, with small-scale, lower-impact commercial uses intended to serve a local market.
- RM1 Residence Goods and Services District
- RM2 Residence Office and Services District
- RM3 Residence and Institutional District
Commercial mixed-use districts
The commercial mixed-use districts are established to provide a range of goods and services and to promote employment opportunities. In addition to commercial uses, residential, institutional, lower-impact production, and public services uses are allowed. The commercial mixed-use districts are distinguished primarily on the basis of allowed uses and commercial floor area limits.
- CM1 Neighborhood Mixed-Use District
- CM2 Corridor Mixed-Use District
- CM3 Community Mixed-Use District
- CM4 Destination Mixed-Use District
Downtown districts
The downtown districts are established to provide a range of retail, entertainment, office, employment, residential, institutional, and governmental activities of citywide and regional significance. The regulations recognize the unique qualities of downtown as the business and cultural center of the region, as a community of high-density residential choices, and as a place where the combined environment attracts businesses, workers, shoppers, visitors, tourists, and residents.
- DT1 Downtown Center District
- DT2 Downtown Destination District
Production districts
The production districts are established to provide locations for production and non-production uses with the primary purpose of creating opportunities for employment-focused development. In addition to production uses, commercial uses, institutional and public uses and public services and utilities are allowed. The production districts are distinguished primarily on the basis of allowed uses, which accommodate more uses of an industrial nature than other zoning districts.
- PR1 Production Mixed-Use District
- PR2 Production and Processing District
Transportation districts
The TR1 Transportation District is an industrial district that includes a limited number of uses that primarily support the movement of industrial and commercial goods and people.
Built form overlay district
A built form overlay district is any of several interior, corridor, transit, core, production, and parks overlay districts that are established to guide the scale of development in a manner that aligns with the planned development patterns of each district by regulating features such as building height, floor area, yards, lot coverage, impervious surfaces, and lot sizes. In the zoning code, these districts are described in Chapter 540.
Built form overlay districts include:
- BFI1 Interior 1 Built Form Overlay District
- BFI2 Interior 2 Built Form Overlay District
- BFI3 Interior 3 Built Form Overlay District
- BFC3 Corridor 3 Built Form Overlay District
- BFC4 Corridor 4 Built Form Overlay District
- BFC6 Corridor 6 Built Form Overlay District
- BFT10 Transit 10 Built Form Overlay District
- BFT15 Transit 15 Built Form Overlay District
- BFT20 Transit 20 Built Form Overlay District
- BFT30 Transit 30 Built Form Overlay District
- BFC50 Core 50 Built Form Overlay District
- BFPA Parks Built Form Overlay District
- BFPR Production Built Form Overlay District
Overlay district
An overlay district is any of several additional districts established by the zoning regulations that may be more or less restrictive than the primary or built form overlay zoning district. Where a property is located within an overlay district, it is subject to the provisions of the primary zoning district, the built form overlay district, and the overlay district. Where the provisions are in conflict, the overlay district from Chapter 535 governs.
Overlay districts are established to preserve and protect the natural environment, to encourage high quality design, to address the development of uses with unique impacts, and to protect the public health, safety and welfare by preserving areas for future use and development. In the City's zoning code, these districts are described in Chapter 535.
Overlay zoning districts include:
- HA – Harmon Area Overlay District
- UA – University Area Overlay District
- DH – Downtown Housing Overlay District
- DP – Downtown Parking Overlay District
- DS – Downtown Shelter Overlay District
- SZ – Split Zoning Overlay District
- TP – Transitional Parking Overlay District
- AP – Airport Overlay District
- SH – Shoreland Overlay District
- FP – Floodplain Overlay District
- MR – Mississippi River Critical Area Overlay District
Contact us
Zoning Administration
Community Planning & Economic Development
Phone
Call 311 or (612) 673-3000
Fax: 612-673-2526 and TTY: 612-263-6850
Address
Public Service Building
505 Fourth Ave. S., Room 320
Minneapolis, MN 55415


